Designing a functional and efficient kitchen is essential for any home chef aiming to elevate their cooking experience. Whether you’re a seasoned cook or a hobbyist, creating a kitchen that balances functionality, style, and practicality can transform your culinary endeavors. With the rise of modern design trends and innovative tools, home chefs now have access to sophisticated solutions that cater to diverse cooking styles and space constraints. From optimizing small kitchen layouts to incorporating smart appliances, this guide explores the best practices and expert tips for designing a kitchen that meets the unique needs of home chefs. Discover how thoughtful planning and modern design principles can turn your kitchen into a professional-grade workspace, enabling you to create memorable meals with ease and confidence.
Key Takeaways
– Streamline Your Kitchen Design: Utilize free online apps like RoomSketcher, Easyhome Homestyler, and ARLiving to visualize your kitchen layout and explore modern designs.
– Leverage AI Tools: AI-powered platforms such as HomeAI and SmartHomeAI offer cost-effective solutions for designing functional kitchens, even for free.
– Measure and Plan Thoughtfully: Accurate measurements are crucial for creating a perfect fit, ensuring your kitchen design meets both functionality and aesthetic goals.
– Experiment with Styles and Colors: Use apps and AI tools to customize layouts, test different color schemes, and choose materials that align with your culinary needs.
– Integrate Smart Home Features: Modern kitchens can now incorporate smart appliances and fixtures, enhancing efficiency and convenience.
– Get Expert Insights: Many tools connect you with professionals to ensure your design is both practical and safe.
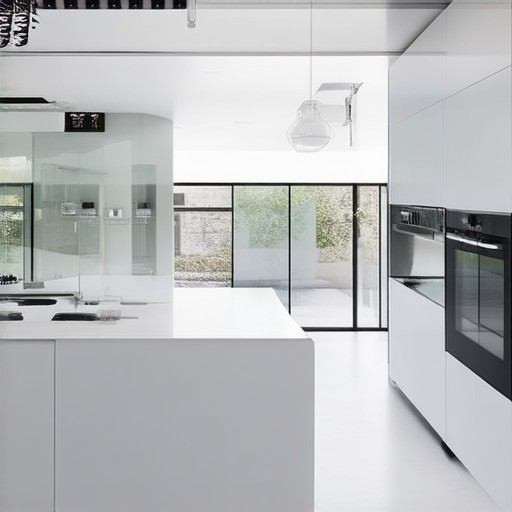
The Best Layout for a Chef’s Kitchen
A well-designed chef’s kitchen layout is essential for efficiency, functionality, and safety. Here’s how to optimize your kitchen for maximum productivity:
1. Workstation Design
Divide the kitchen into distinct zones for different tasks:
- Prep Zone: Include a long countertop for chopping, slicing, and assembling ingredients. Place tools like knives, cutting boards, and measuring cups within easy reach.
- Cooking Zone: Position the stovetop, oven, and sink nearby for easy access. Use a large workspace for sautéing, searing, and other cooking tasks.
- Plating Zone: Set up a separate area for finishing dishes, plating, and serving. Include a clean countertop and storage for serving trays and garnishes.
2. Counter Configuration
Maximize counter space with a combination of heights and materials:
- Aim for a 9-foot-long main counter for food preparation and assembly.
- Install a taller section (36 inches high) for seating or standing prep work.
- Use a lower section (30 inches high) for bar prep or small tasks.
3. Storage Solutions
Organize storage to keep ingredients and tools accessible:
- Use deep drawers for utensils and cookware to prevent clutter.
- Install open shelves for frequently used spices, oils, and pans.
- Label bins or containers for dry goods and leftovers to reduce waste.
4. Ventilation and Lighting
- Install a powerful ventilation system, like a range hood, to manage heat and odors.
- Use task lighting over countertops for bright, focused illumination.
5. Durable Surfaces
- Choose scratch-resistant countertops for prep surfaces.
- Ceramic tile or stainless steel for walls to handle spills and splatters.
- Durable flooring options like vinyl or rubber for heavy foot traffic.
6. Safety Features
- Include a fire suppression system for added safety.
- Ensure smooth transitions between floors for rolling carts.
7. Ergonomic Considerations
- Use adjustable stools or stands for comfortable seating during long prep sessions.
- Invest in ergonomic tools and gadgets to reduce strain.
8. Organization and Flow
- Keep frequently used items within arm’s reach to minimize motion.
- Plan the workflow to allow seamless movement between prep, cooking, and plating zones.
By thoughtfully planning your chef’s kitchen layout, you can create a space that enhances productivity, reduces stress, and ensures safety. Remember to link to our kitchen design guide for more inspiration and expert tips!
What is the 3×4 Kitchen Rule?
The 3×4 kitchen rule is a simple yet effective guideline for reducing food waste and optimizing portion control in commercial kitchens. Here’s a breakdown of what it involves:
- Standardized Portion Sizes :
- The rule suggests preparing dishes using portions that are 3 units by 4 units. This refers to the size of pans or serving trays, not individual servings.
- For example, if you’re cooking a dish that serves 4 people, use 3 large pans or 12 smaller ones depending on the size of your kitchen equipment.
- Efficiency in Food Preparation :
- By aligning your preparation with consistent portion sizes, you minimize waste and ensure that your ingredients are used efficiently.
- This approach helps in scaling recipes accurately and reduces the likelihood of over-preparing or under-preparing dishes.
- Sustainability and Cost Savings :
- Reducing food waste contributes to environmental sustainability and lowers operational costs for restaurants.
- Consistent portioning also ensures that your menu items remain appealing and of high quality, fostering customer satisfaction.
- Implementation Tips for Chefs :
- Measure ingredients based on the 3×4 rule to maintain precision.
- Use standardized tools and equipment to ensure consistency across your team.
- Train staff to follow the rule during food preparation and serving.
Examples of the 3×4 Rule in Action
– A pizza restaurant might prepare pizzas in batches of 3 large pizzas at a time, each cut into 4 equal slices.
– A bakery could bake bread in loaves of 3 pounds each, yielding 4 loaves per batch.
By adopting the 3×4 kitchen rule, your restaurant can operate more efficiently, reduce waste, and deliver better experiences to your customers.
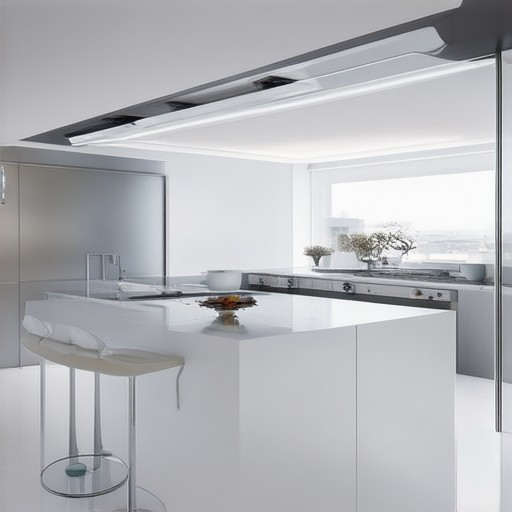
How to Design a Kitchen Like a Chef
To design a kitchen that functions like a professional chef’s workspace, consider the following key elements:
1. Functional Layout
A chef’s kitchen prioritizes efficiency and workflow. Start by organizing your kitchen around the “triangle” concept, where your primary work areas (prepping, cooking, and cleanup) are positioned within easy reach of each other. Keep your sink, stove, and trash/cleanup area within close proximity to minimize unnecessary movements.
2. Storage Solutions
Maximize your kitchen’s storage capacity with intelligent solutions. Install open shelves for easy access to frequently used items, utilize vertical storage options like tall cabinets or hanging pots and pans, and consider adding a wall-mounted spice rack. Keep counters clutter-free by using drawer organizers or trays for smaller items.
3. Durable and Multi-Purpose Countertops
Choose high-quality, heat-resistant materials for your countertops, such as granite, quartz, or solid surface options. Consider dedicating one section of your countertop to prepping fruits and vegetables to keep it separate from where you prepare meals, reducing cross-contamination risks.
4. Essential Appliances
Invest in reliable and high-performing appliances tailored to a chef’s needs. A powerful stove with multiple burners, an oven with convection capabilities, and a ventilation system are critical. Include a large refrigerator with dedicated drawers for meats, fish, and produce. Having two sinks—one for washing produce and one for cleaning utensils—can significantly improve your workflow.
5. Lighting and Ergonomics
Ensure adequate lighting, particularly task lighting over the countertops, and consider installing a ceiling fan or hood vent for additional airflow. Opt for ergonomic chairs and adjustable-height countertops to reduce strain during long cooking sessions.
6. Safety Features
Install a fire suppression system and keep fire extinguishers readily available. Store sharp objects in secure, childproof cabinets. Add non-slip flooring to prevent accidents and ensure your kitchen remains a safe environment.
7. Personal Touches
Don’t forget to incorporate personality into your kitchen design. Calming color schemes and plenty of natural light can create a soothing atmosphere. Consider adding personal touches like artwork or custom backsplash designs that reflect your culinary style.
8. Technology Integration
Integrate smart appliances and gadgets to enhance your cooking experience. Smart refrigerators, ovens, and stovetops allow for remote control via voice commands or apps. Consider adding a small desk or prep area adjacent to your cooktop for recipe planning or ingredient organization.
9. Adaptability
Design your kitchen to adapt to various cooking styles and guest numbers. Include a small island or bar area for additional seating and prep space, making it easy to entertain while still maintaining efficiency.
By thoughtfully incorporating these elements, you can create a kitchen that not only functions like a professional chef’s but also feels inviting and tailored to your unique needs.
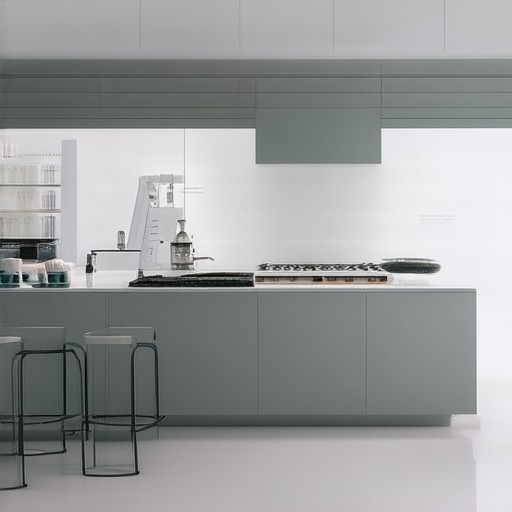
Design Your Kitchen with the Perfect App
Yes, there are several apps designed to help you plan and design your kitchen. Here are some top options:
- RoomSketcher – This app allows you to create a virtual model of your kitchen, enabling you to experiment with different layouts, cabinet styles, and color schemes before making any purchases.
- Easyhome Homestyler – Specialized in home design, this tool offers a user-friendly interface to help you visualize your kitchen renovation projects, including flooring, countertops, and appliance placements.
- ARKitchen – Utilize augmented reality to place virtual appliances and fixtures in your kitchen space, giving you a realistic preview of how your design will look.
- HomeDex – A comprehensive interior design app that includes a kitchen planner feature, allowing you to drag-and-drop items to create a custom layout.
When choosing an app, consider factors like ease of use, available tools, and compatibility with your devices. Many apps offer free versions, but upgrading to premium plans may unlock additional features like 3D rendering or access to a larger library of designs.
Getting Started
1. Measure your kitchen space accurately to ensure your design fits perfectly.
2. Use the app to explore different layouts and configurations.
3. Experiment with colors, materials, and finishes to create a cohesive look.
4. Once satisfied with your design, share it with contractors or retailers for implementation.
These apps can significantly simplify the process of designing your kitchen, turning your vision into reality with precision and style. Whether you prefer traditional or modern aesthetics, there’s an app to match your preferences.
What is the best online kitchen planner for free?
When planning your kitchen renovation or redesign, using free online kitchen planners can help you visualize your space effectively. Here are some top options:
- PlanKitchen : A user-friendly tool that offers various layouts and color schemes tailored to your preferences. Visit PlanKitchen
- CookSpace Planner : Perfect for those looking to optimize their cooking area, this tool provides realistic 3D models. Explore CookSpace Planner
- SmartHome Planner : Ideal for integrating smart home features, this planner helps you design a functional and modern kitchen. Check SmartHome Planner
- KitchenAid Planner : A great choice for fans of the popular appliance brand, offering a variety of professional designs. See KitchenAid Planner
These tools allow you to experiment with different configurations and styles without spending money, making them a cost-effective solution for your kitchen planning needs.
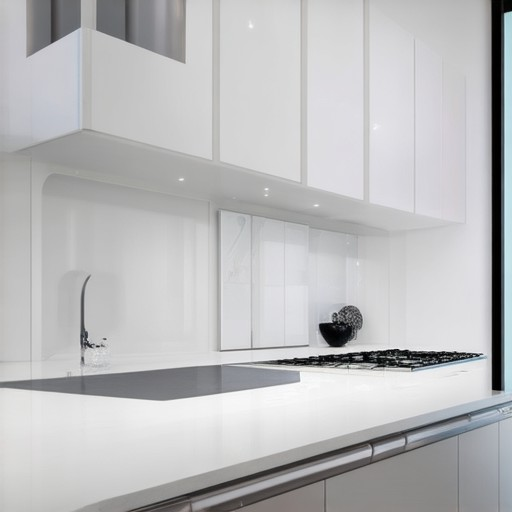
Can AI Design My Kitchen for Free?
Yes, AI can assist in designing your kitchen, and some services may even be free. Many online platforms and apps leverage AI technology to help homeowners plan and visualize their kitchen layouts, select appliances, and choose color schemes. Some of these tools are designed to be accessible and user-friendly, making it possible for anyone to create a functional and aesthetically pleasing kitchen design without significant costs.
One popular option is HomeAI , which offers AI-driven kitchen design tools. Another notable service is SmartHomeAI . These platforms often provide detailed floor plans, 3D renderings, and expert advice, sometimes at no charge. While premium features might require payment, basic versions of these tools are free to use.
If you’re looking to get started, here’s how you can use AI to design your kitchen:
- Research and Explore Tools: Visit websites like Memories Restaurant to discover AI-powered kitchen design tools. These platforms often feature interactive tools that allow you to experiment with different layouts and styles.
- Input Your Preferences: Most AI kitchen design tools will ask you about your lifestyle, cooking habits, and aesthetic preferences. Provide details like the size of your space, preferred cabinetry styles, and color schemes.
- Generate and Customize: Once the tool has your information, it will generate preliminary designs. You can then tweak these designs to better fit your needs, adding or removing features as needed.
- Get a Professional Opinion: Some AI tools also connect you with local contractors or interior designers who can provide feedback and professional guidance, ensuring your design meets both functionality and safety standards.
In conclusion, while traditional kitchen design services can be expensive, AI-powered tools like those available through Memories Restaurant offer a cost-effective and efficient way to bring your vision to life. Whether you’re remodeling or starting from scratch, AI can help you create a kitchen that’s both beautiful and practical, all for free or at a fraction of the cost of traditional services.
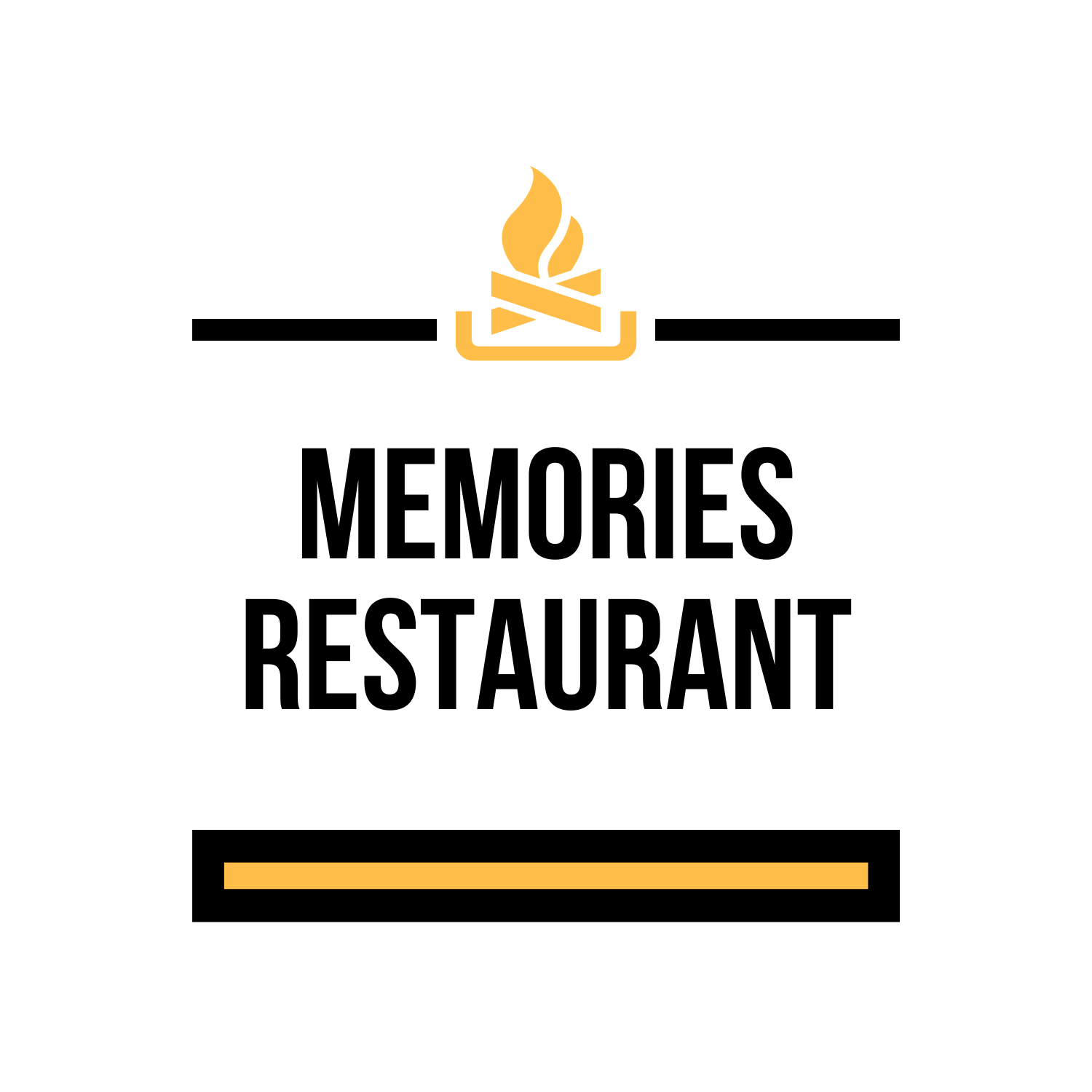
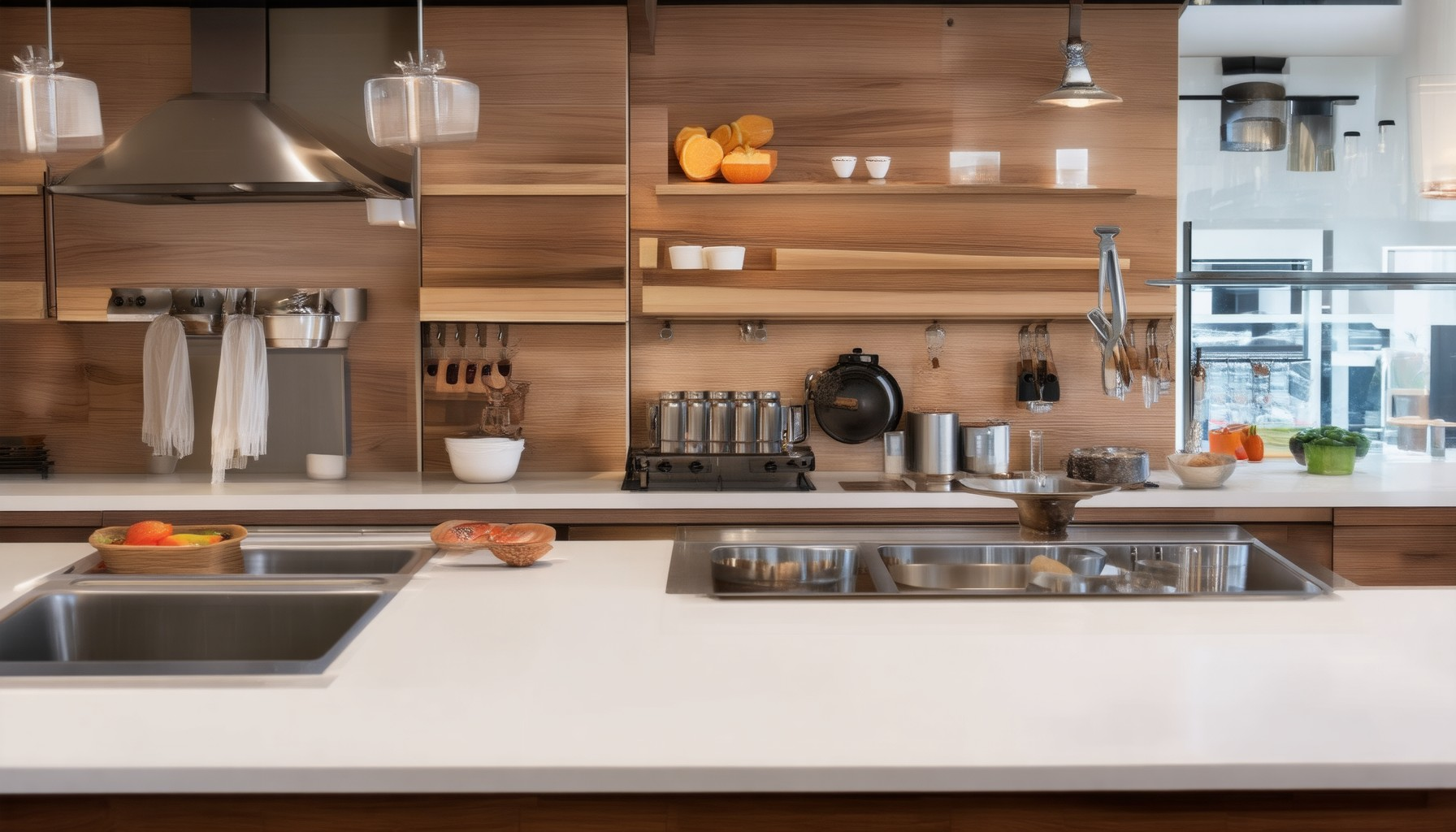

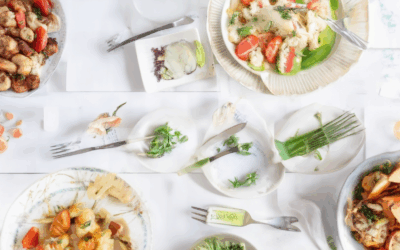
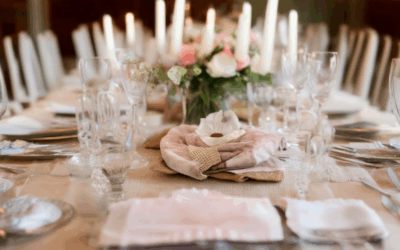
0 Comments